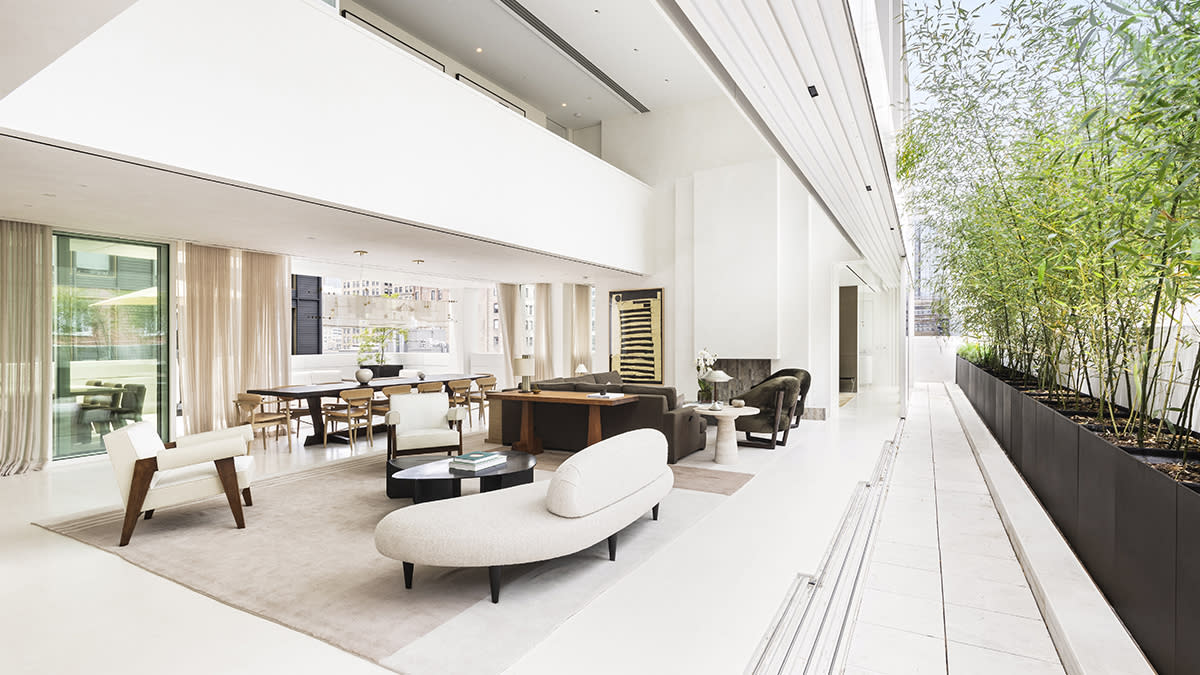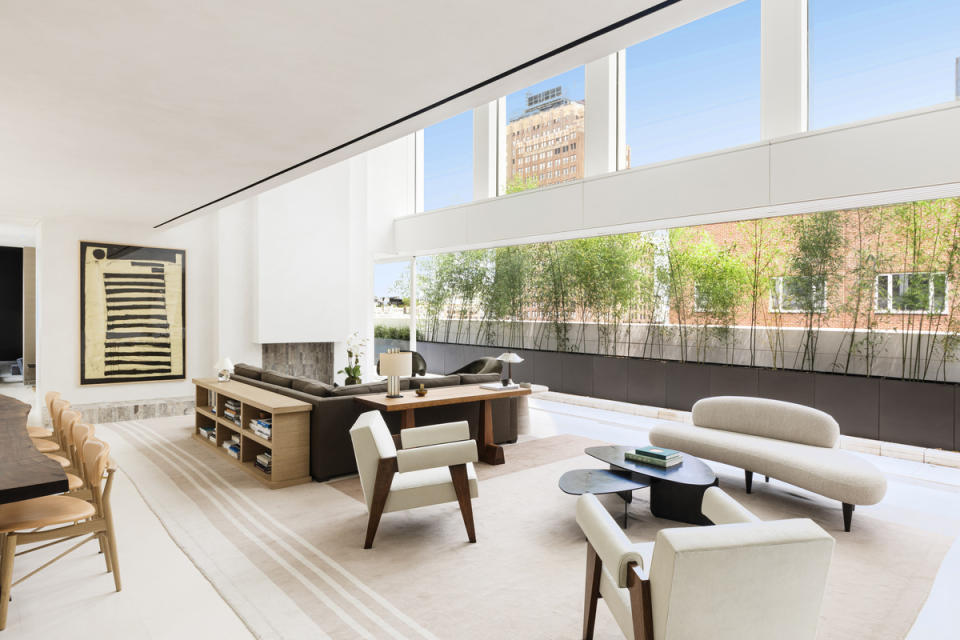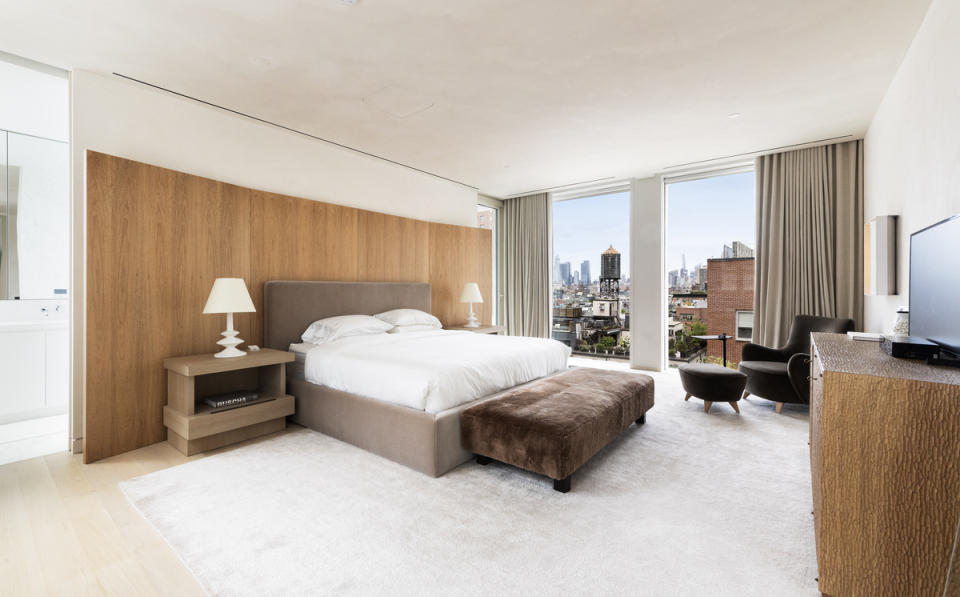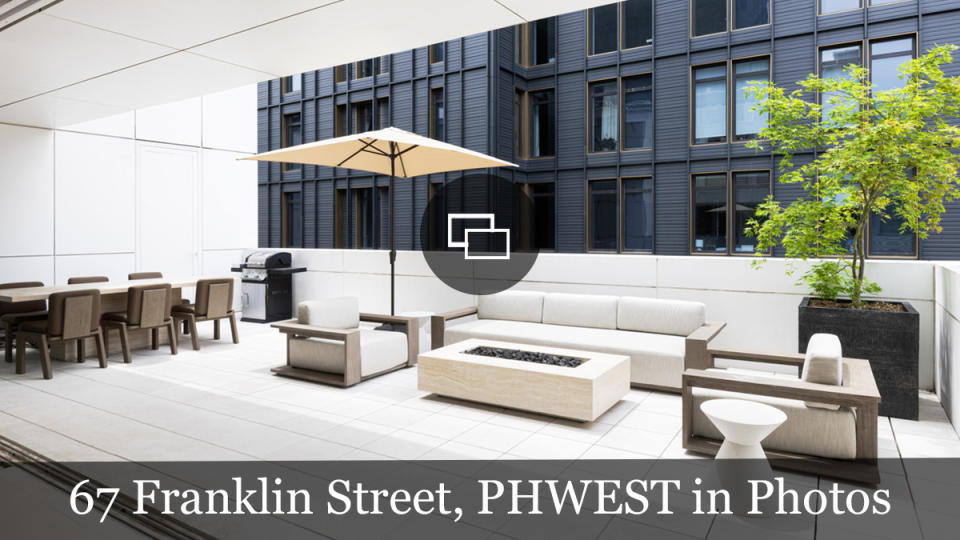This $14.8 Million N.Y.C. Penthouse Transforms Into an Indoor-Outdoor Retreat

It’s not California, but this downtown New York City penthouse comes pretty close to quintessential West Coast living.
Perched atop The Cast Iron House in Tribeca, the light-filled apartment that features vast expanses of retractable glass walls and four private outdoor terraces has hit the market for $14.8 million with Dana Power of Corcoran. The Big Apple aerie features five bedrooms and five bathrooms across its 4,568 square feet. The digs get their modern, chic style from Argentinian-American designer Sebastian Zuchowicki, whom the owners tapped to infuse the place not only with seamless indoor-outdoor living options but also with subtle nods to their Japanese heritage.
More from Robb Report
Former Talk Show Host Jenny Jones Sells $8 Million Beverly Hills Mansion
A Beverage Maven's Groovy Palm Springs Midcentury Hits the Market Again for $5.2 Million
Jeff Bezos Just Dropped $90 Million on a Third Indian Creek Island Property

The two-level home is accessed via a key-locked elevator, which opens up to a formal entry. Highlights include the main living area with its soaring 20-foot-high ceilings, white oak and radiant heated limestone floors, gas fireplace, and double-height glazing. Even cooler, the room is flanked on both sides with retractable walls of glass that slide open to planted terraces, one facing north and the other facing south. There’s plenty of room to entertain and/or plant an urban garden with homegrown tomatoes and herbs. And if you’ve got a furry four-legged friend, the place also includes a custom al fresco dog run.
Back inside, the chef’s kitchen is decked out with an eat-in island with Bianco Oro marble countertops that waterfull off the ends, custom matte white cabinets, and top-of-the-line Gaggenau appliances. You’ll also find a home office on this floor with a walk-in closet and ensuite bathroom, plus a guest bedroom. Upstairs, the primary suite is a dreamy oasis with two walk-in closets, a private terrace, and a swanky ensuite bath. The latter is kitted out with a freestanding Kaldewei soaking tub, a Corian double vanity, radiantly heated marble floors, and crystal-clear views of the Empire State Building.

Located at 67 Franklin Street, Cast Iron House was designed by W. Wheeler Smith and built in 1881 by James White. Formerly known as the James White Building, the structure was designated a New York City landmark in 1982 and, a year later, landed on the National Register of Historic Places. In 2014, the Pritzker Prize-winning architecture firm Shigeru Ban converted Cast Iron House into the 13-unit luxury condominium seen today. The development packs in perks like a yoga studio, a hydrotherapy spa, a steam room and sauna, and a high-end fitness center by the Wright Fit.
Click here to see more photos of 67 Franklin Street, PHWEST.
Best of Robb Report
Sign up for Robb Report's Newsletter. For the latest news, follow us on Facebook, Twitter, and Instagram.

 Yahoo Movies
Yahoo Movies 

